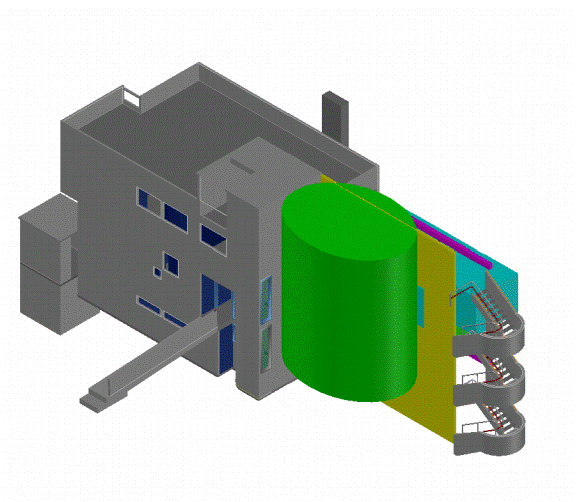
CONTEXTUAL FIT
ADDITION TO AN EXISTING ORDER
An addition to an existing order, "requires first that the ordering system of the prior or prototypical model be perceived and understood so that, through a series of finite changes and permutations, the original design concept can be clarified, strengthened, and built upon, rather than destroyed."
The objective of this project is to create an addition to the “Smith House” designed by architect Richard Meier in 1965. Our addition to the house must incorporate new systems, patterns, and conceptual analogies that meet the owners’ needs, without interrupting the architectural integrity of the original design.

NARRATIVE
The Smith family has recently just moved into their new home and requested an addition to the house without changing its original design. They are a Hispanic family. They moved to America 10 years ago. Their main value is the family and spending time together. Mother and father have a full-time job in their own business (Ecuadorian grocery store). When parents are at home, they are always sharing time in the family room. Parents required a master room, including a bathroom and a walk-in closet. Also, Mrs. Smith has required an exercise room, for her Pilates. Finally, Grandma is always with her grandkids, and the activity they love most is making delicious food, so she's requiring a kitchen, which is the main room in the construction.

SORTING OF SPACES
PUBLIC
-FAMILY ROOM
-ROOF TOP
-MAIN KITCHEN
GROUP
-FAMILY ROOM
-ROOF TOP
-MAIN KITCHEN
LOUD
-FAMILY ROOM
-ROOF TOP
-MAIN KITCHEN
PRIVATE
-MASTER BEDROOM
-MASTER BATHROOM
-EXERCISE ROOM
INDIVIDUAL
-MASTER BEDROOM
-MASTER BATHROOM
-EXERCISE ROOM
QUIET
-MASTER BEDROOM
-MASTER BATHROOM
-EXERCISE ROOM
HIERARCHY: MAIN KITCHEN
META IDEA: TROMPO (ECUADORIAN TOY)
CONTEXTUAL ANALYSIS
ORIGINAL FLOOR PLANS

ORIGINAL FLOOR PLANS ANALYSIS

CONCEPTUAL PLAN ANALYSIS
HIERARCHY
STRUCTURE


CIRCULATION
ENCLOSURE


PRELIMINARY DESIGNS


PRELIMINARY DESIGN 1
PRELIMINARY DESIGN 2

MASSES IN DESING
Masses represent the added rooms. Masses used were squares, rectangles and ovales.
PRELIMINARY DESIGN 3
FINAL DESIGN

The meta idea is a TROMPO, a typical Ecuadorian toy. Its shape is seen from an aerial view. Using the details of this toy, to include details in the construction.

EXISTING AND NEW
SYSTEMS

NEW ADDITION SYSTEMS:
LOWER AND UPPER-LEVEL DECKS
OVAL SPACE
TROMPO SHAPED AWNING
BALCONY
WINDOW SHAPED OF THE BASE OF THE TROMPO
EXISTING STRUCTURE SYSTEM
-PARAPET AND BEARING WALLS
-COLUMNS AND GIRDERS
-WINDOWS AND WINW OPENINGS
-RAILINGS AND STAIRCASE
- SPACE OPEN TO BELOW

FINAL ANIMATION
SITE PLAN


FINAL FLOOR PLANS





COMPOSITE
ELEVATIONS




SECTIONS


3D SECTIONS

FINAL RENDERINGS









