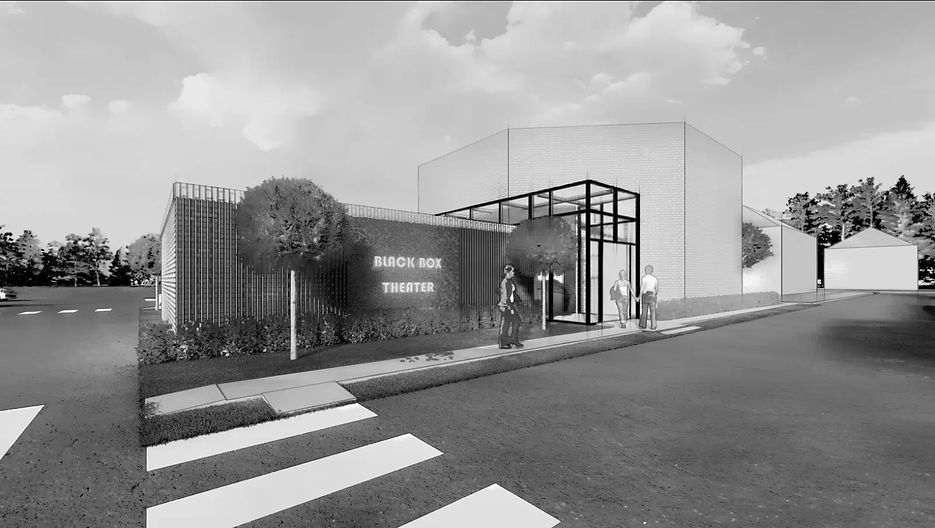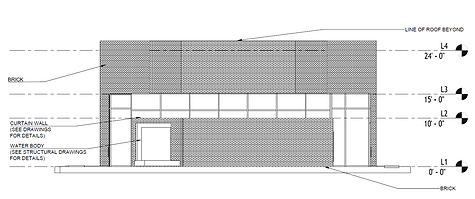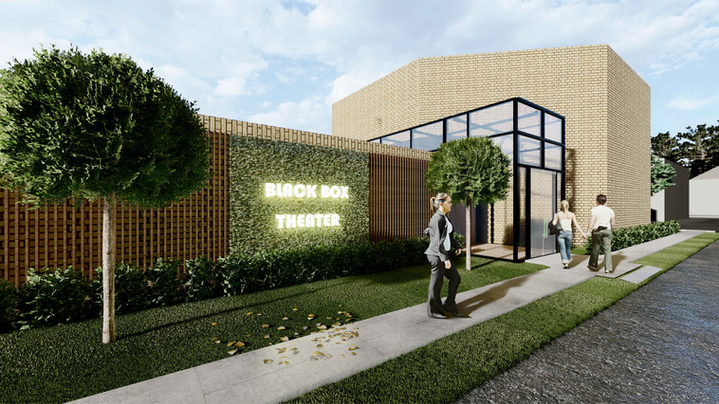
BLACK BOX THEATER
The proposed Farmingdale Performing Arts Center is a thoughtfully designed project that balances
flexibility, functionality, symbolism, and constructability, while supporting the Village’s broader
cultural and economic development goals.
NARRATIVE
Concept and Design Philosophy
At the heart of the design is the duality of the theatrical experience—comedy and tragedy,
reflected through material contrast and spatial organization. This symbolic duality is realized
through the use of two distinct architectural materials that create a visual and tactile
representation of emotional contrasts, unified under a common creative vision.
The entire structure is centered around an octagonal geometry, used both externally and internally
to create spatial hierarchy and reinforce direction and unity. This form organizes the building and
circulatory flow, culminating in the Black Box Theater, which acts as the conceptual and functional
core of the center.
Flexibility and Community Integration
The Black Box Theater enables highly adaptable use, accommodating performances, concerts,
seasonal markets, and community events. Its compact footprint allows for efficient space
utilization, promoting the center as a community hub that encourages public engagement while
serving diverse functions.
The building’s two main access points—both from pedestrian-oriented parking areas—enable a
long internal circulation route, guiding visitors through a fluid journey and supporting varied user
experiences, from casual visitors to dedicated theatergoers.
Constructability and Cost Efficiency
Orthogonal structural layout simplifies construction and material use.
Standard construction systems help manage labor and material costs without compromising
the design.
Material selection emphasizes durability, aesthetics, and ease of installation.
Site logistics are planned to minimize disruption to the surrounding neighborhood.
Compliance and Sustainability
Fully compliant with New York State Building Code and ADA standards, ensuring accessibility
and safety.
Integrates energy-efficient systems and sustainable materials, aligning with the Village’s
environmental and maintenance goals.
PROGRAM

BUDGET AND COST

SITE PLAN PROPOSED

BLACK BOX THEATER PROPOSED

FLOOR PLANS


FIRST FLOOR PLAN
SECOND FLOOR PLAN
ELEVATIONS

NORTH ELEVATION

EAST ELEVATION

WEST ELEVATION
STRUCTURAL ANALYSIS

VIEWS 3D





